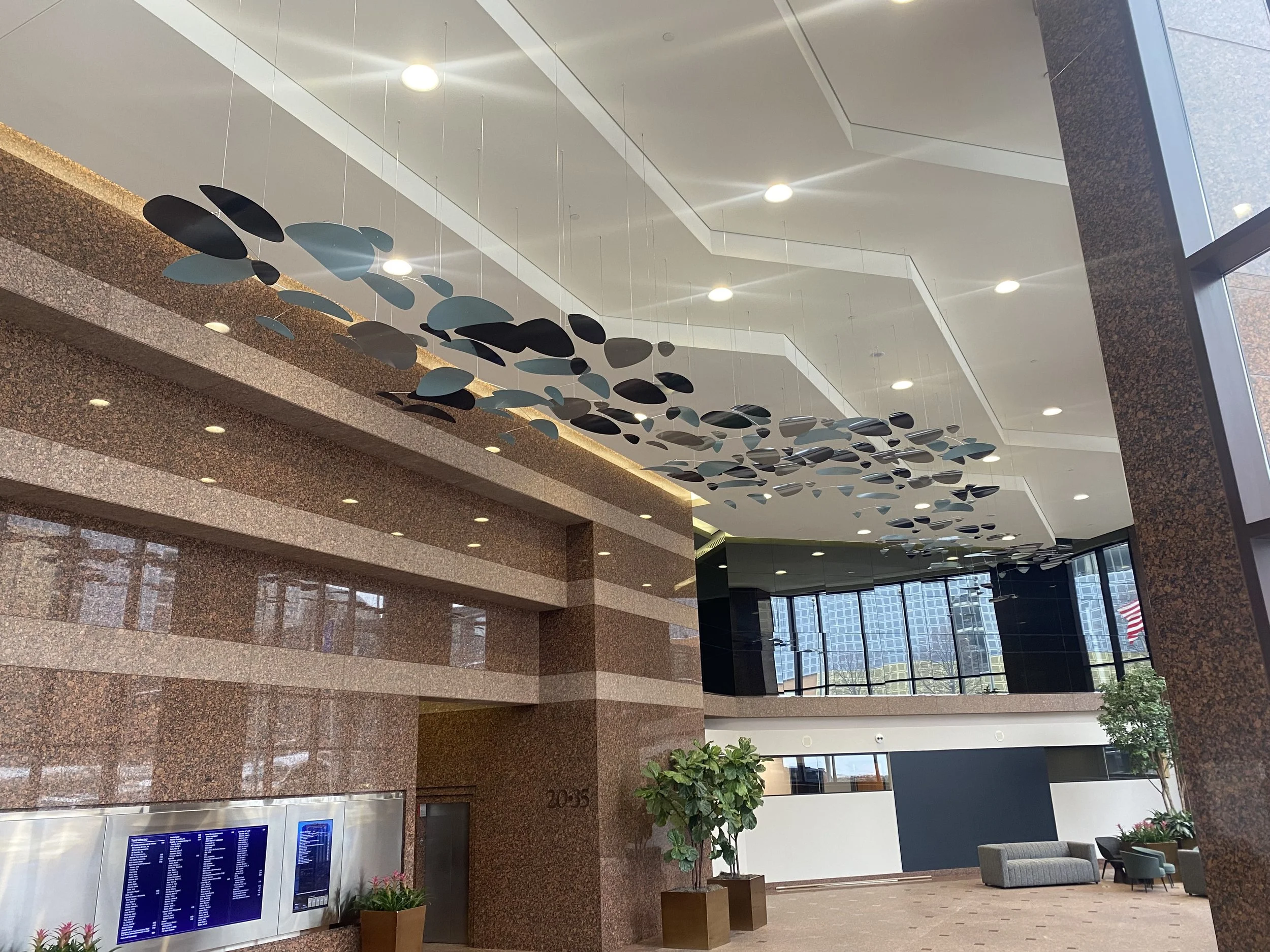It’s been a minute since we’ve mentioned the project we were working on for a healthcare campus in Wisconsin! We made a series of 71 Prefab #3 Mobiles to be interspersed along the ceiling of a new 650 connection corridor between two healthcare buildings.
The clients needed to install the mobile themselves, so we sent the mobiles, along with a detailed video and templates. They installed it this weekend, and it looks great! The client says they make the space look more “friendly and interesting.”



















