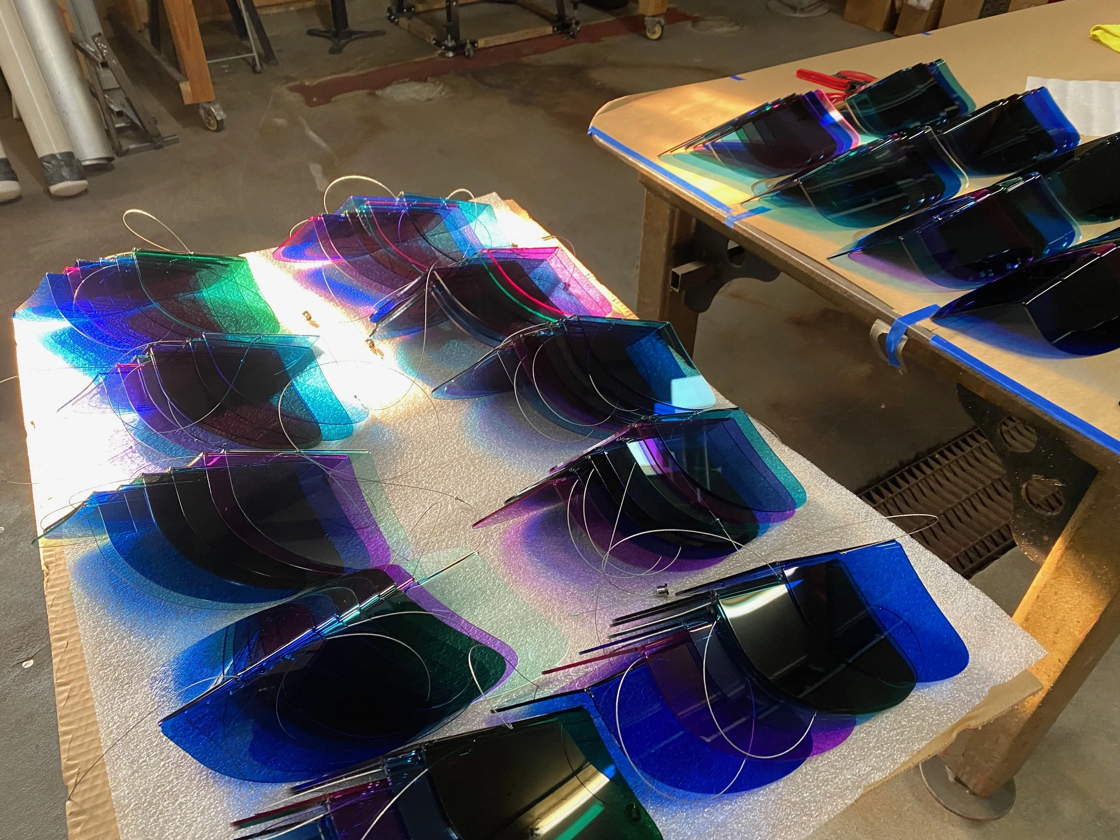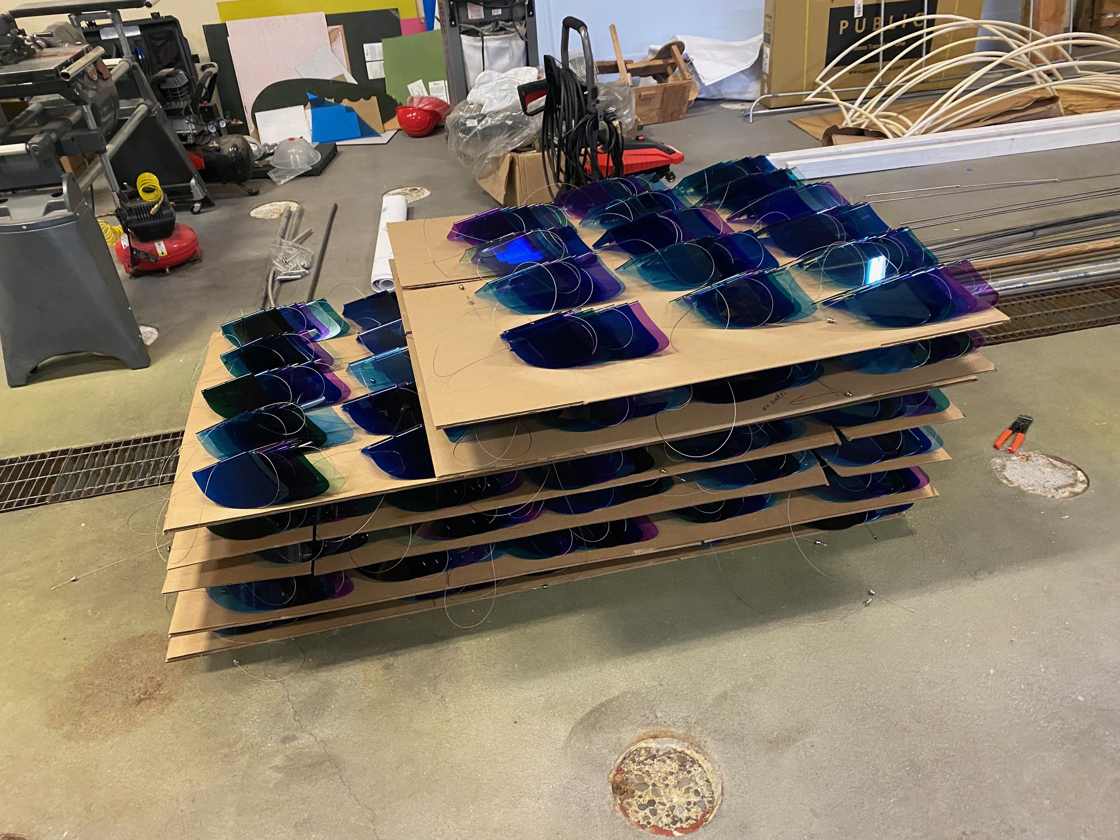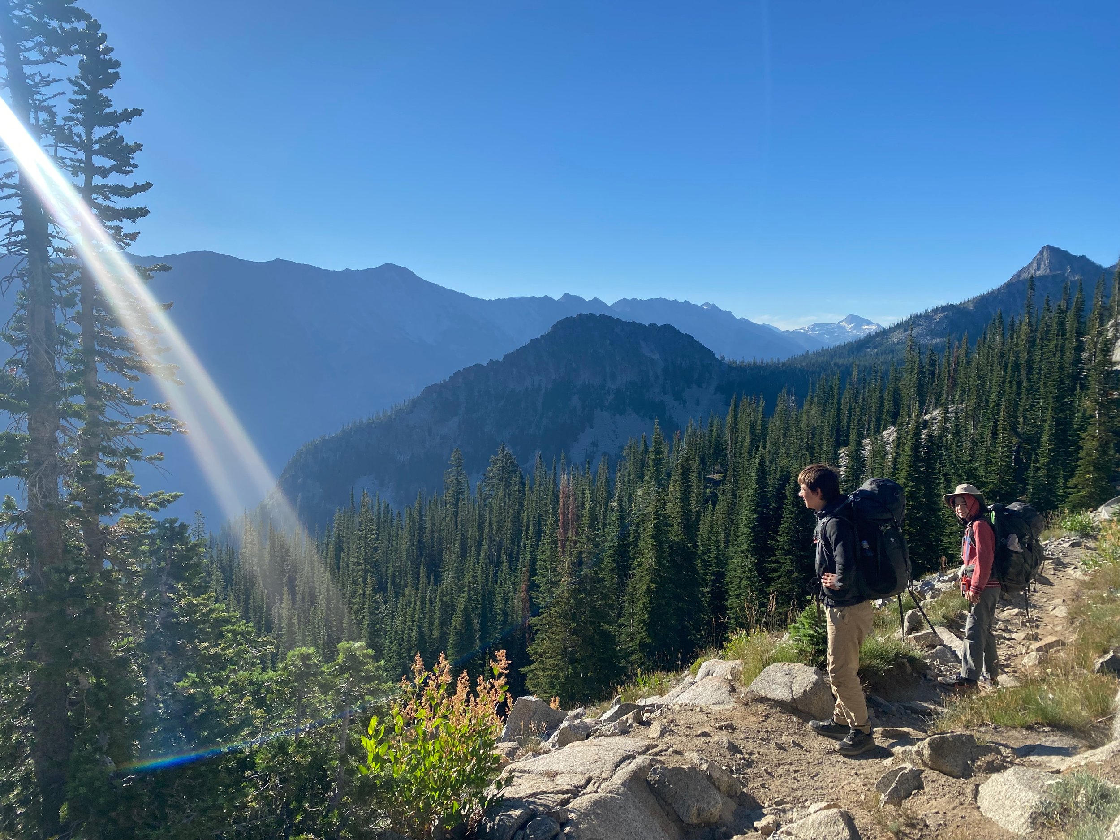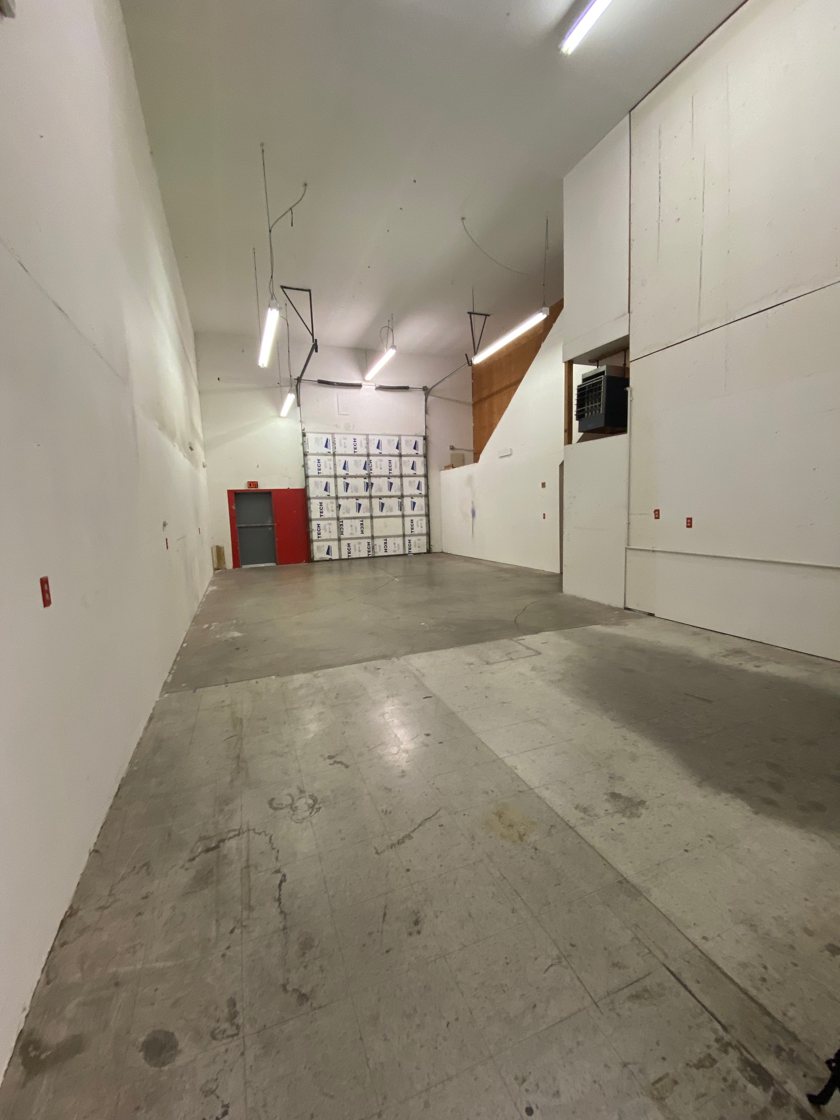Here are samples of the butterflies we’re using to create the mobiles for Salesforce’s annual conference. Now excuse us while we work nonstop.
Yakima Ceiling Sculpture Materials
We’re installing the Yakima hospital ceiling sculpture next week! Here are the parts that we spent the weekend prepping. Stay tuned for install pictures!
Saleforce Butterfly Mobiles
Ok guys, here’s a super rush project that we’re currently busting out. It’s for Salesforce’s annual conference, and it will include a series of mobiles in three different areas of San Francisco’s Moscone Center.
One area will have a large mobile with large butterflies, each with a 3-foot wingspan. The second area will have a set of butterflies with 2-foot wingspans. The third area will include 300 smaller butterflies strung together to span a main corridor.
We’d normally take about six months to complete a project like this, so excuse us while we burn the midnight oil to meet their very, very short timeline!
Portland Modern Home Mobile
We love local projects! Here’s the rendering of a project we’re doing for a private just ten minutes from our shop space. It will hang eight feet tall, filling the center of a staircase in a modern home.
Pre-Fab #2 and New Shop Space
Here’s a Pre-Fab #2 Mobile we just finished up for a hospital, and in the background you can get a feel for a portion of our new shop space. It’s part of a historic building in Portland’s Pearl District. The building, built in 1887, was originally a rope factory. It has since housed a brewery, dance studio, trendy restaurant, law offices, closet company, and lots more. We’re enjoying the new location, great lighting, and all the space!
And for those of you judging all that clutter, just Google “Calder studio.” ;)
Wilderness Work
Matt took a brief hiatus from the shop move in and all those projects to hike through the stunning Eagle Cap Wilderness with his son and some friends. The nice thing about a 40-mile backpacking trip is that it makes returning to work seem almost relaxing.
Hospital Connector Mobile
We’ve got such fun, interesting projects in our queue right now! These renderings are for a healthcare campus in Wisconsin. It will include 72 individual Pre-Fab #3 mobiles strung along the 650 foot connector between two healthcare buildings.
The goal is to provide soothing visual interest for patients traveling in beds or gurneys between surgery and recovery areas. The client has provided some pretty specific parameters to work around in the space, and we love parameters, so we’re excited to see this piece come together.
Yakima Hospital Ceiling Sculpture
Here are renderings of a ceiling sculpture for a new hospital in Yakima, Washington. The bottom rendering shows how the strands will span the waiting room area. We’re excited to see this come together—and to do a project so close to home!
Las Vegas Residence Ceiling Sculpture
Here’s a ceiling sculpture we’re creating for the great room of a private residence in Las Vegas. The piece will serve as a centerpiece for the room, but will also help soften the room’s acoustics and lighting. We’re incorporating six large stretched-fabric-covered shapes (similar to our projects for Detroit Westin and Nash Hospital) with smaller acrylic shapes encircling the larger shapes. Stay tuned for updates!
Goodbye Old Shop Space
Well, goodbye, trusty old shop space. Matt moved into half of this space in November 2007. His family had moved from Houston to Portland in April 2007. After spending a few weeks hunting (unsuccessfully) for a good shop space, Matt landed in the hospital for two months, battling Guillain-Barre Syndrome. (At that point, he felt a sense of relief that he hadn’t signed a lease on a work space.)
Matt spent another two months at home, recovering and trying to do some semblance of work from home. Once he really felt ready to get back to work (physically, emotionally, and mentally), he quickly (and miraculously) found this shop space, just a few blocks from his family’s condo in NW Portland.
He was worried the space was too big for his needs, but his father-in-law—a CPA who had worked with countless small business owners over the years—said a too-big space would be better than a too-small space. That turned out to be wise advice.
A few years later, in 2013, he started renting his shop space’s adjacent garage, doubling his workspace. It has started feeling snug over the past few years, but not enough that Matt—quite possibly the world’s fiercest opponent of change—really considered moving.
Well a few months ago, our landlord sold the building, and the building’s new owner had big plans for Matt’s shop space. So after nearly 15 years, we’re moving.
Our new space is a few blocks away, still making it convenient for Matt to walk to work (even on snow days). It’s in the corner of a historic building in Portland’s Pearl District. The new shop is full of quirks and character and (hallelujah) SPACE.
It’ll take time to get situated and start to feel like a home-away-from-home. But we’re excited about the possibilities. Meanwhile, thank you for allowing us to get nostalgic for a moment. Now excuse us while we get organized, plow through our backlog of projects, and, last but not least, sneak in some summer fun.
p.s. This empty space sure makes our old shop space look enormous! We’ll post pictures soon of the new shop!





















